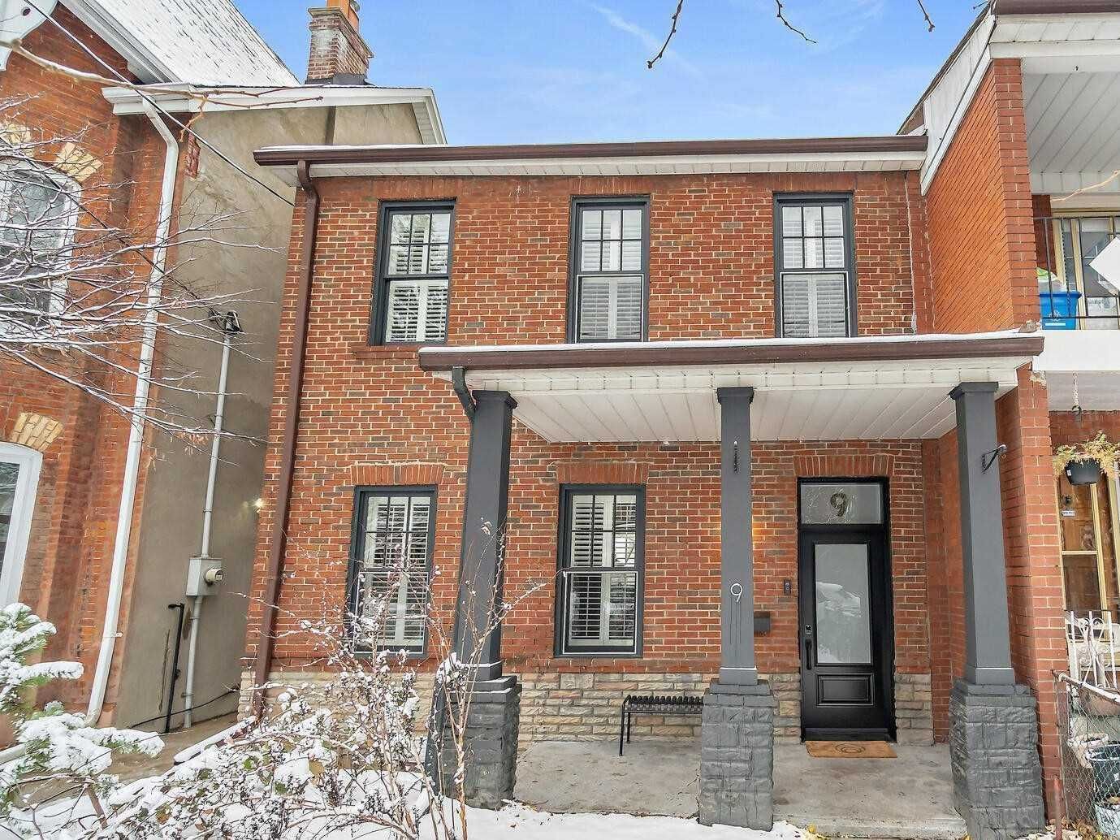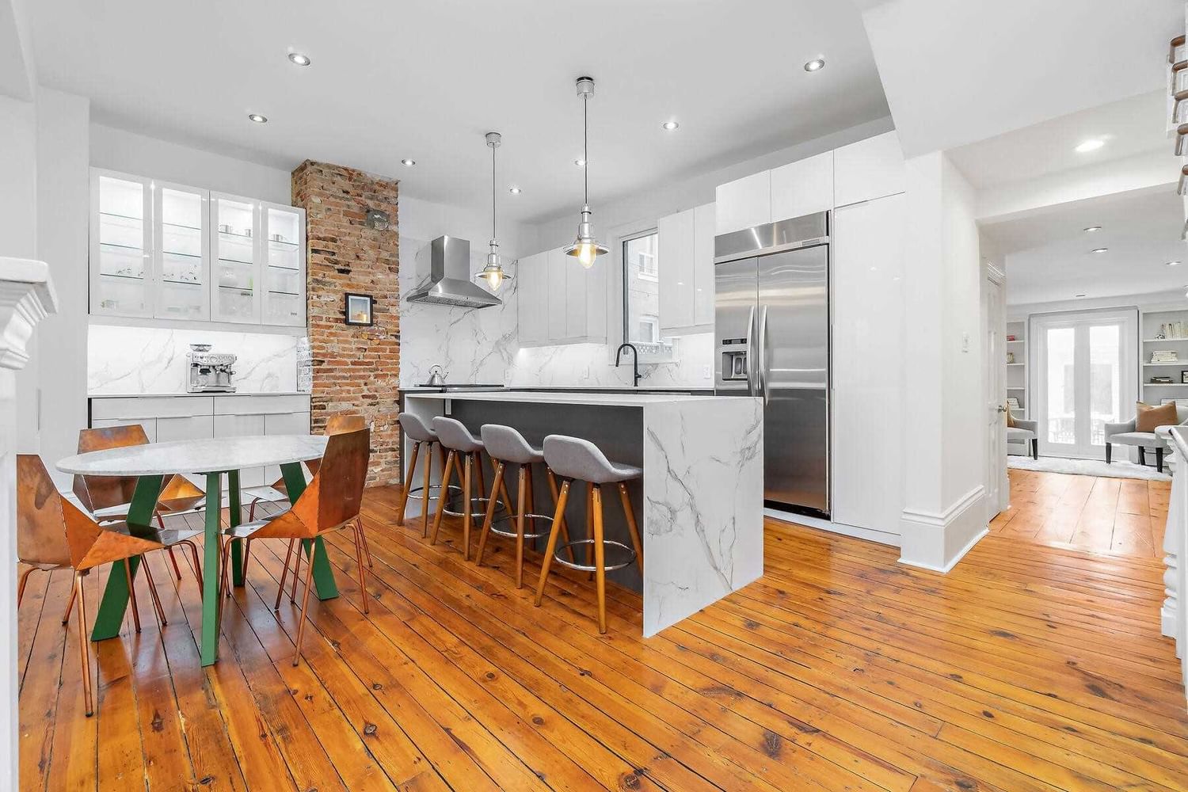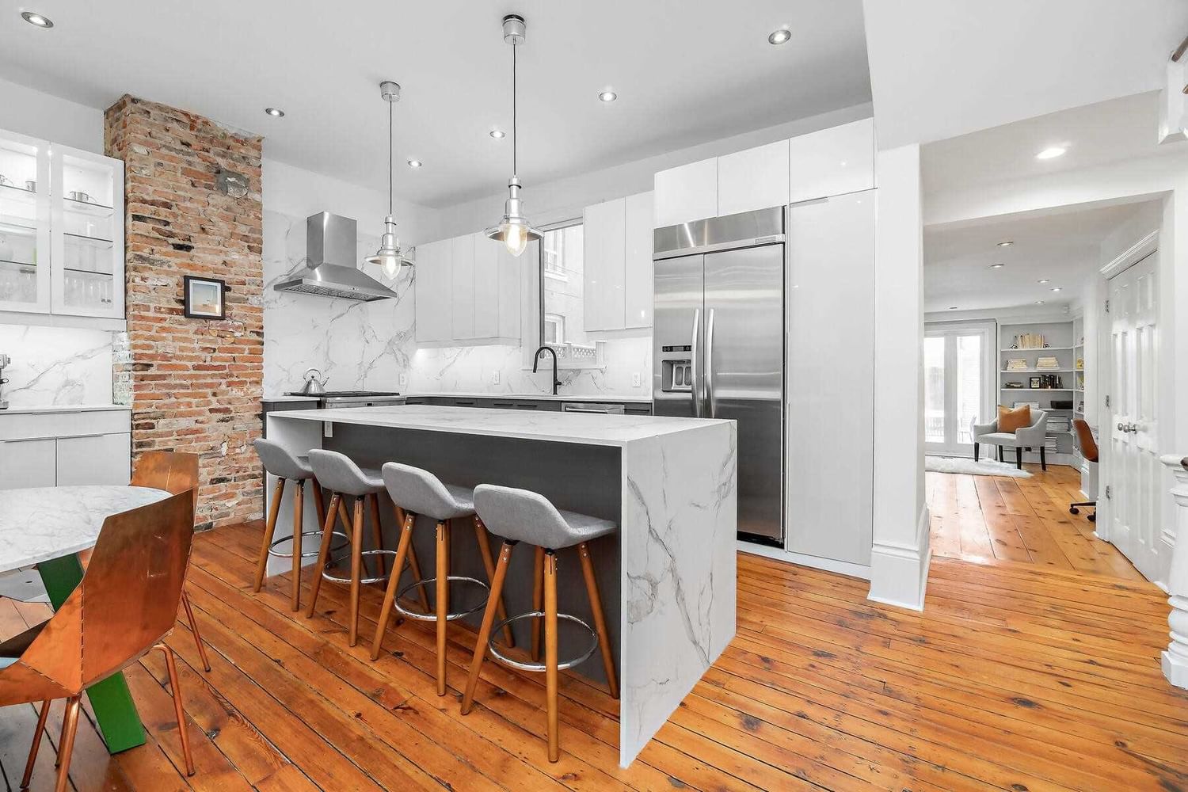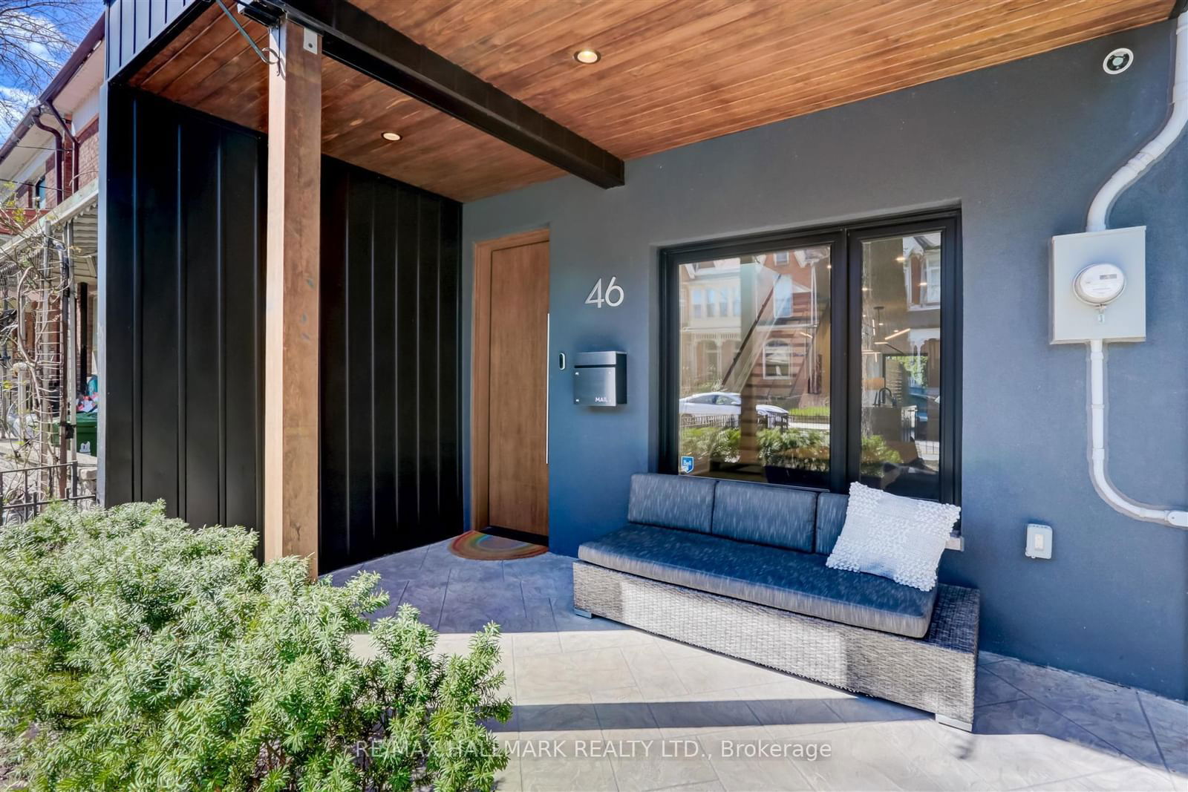Overview
-
Property Type
Semi-Detached, 2-Storey
-
Bedrooms
3 + 1
-
Bathrooms
5
-
Basement
Finished + Full
-
Kitchen
1
-
Total Parking
2.0 Detached Garage
-
Lot Size
125.00x25.00 (Feet)
-
Taxes
$7,153.48 (2022)
-
Type
Freehold
Property description for 9 Fennings Street, Toronto, Trinity-Bellwoods, M6J 3B9
Property History for 9 Fennings Street, Toronto, Trinity-Bellwoods, M6J 3B9
This property has been sold 5 times before.
To view this property's sale price history please sign in or register
Estimated price
Local Real Estate Price Trends
Active listings
Average Selling Price of a Semi-Detached
April 2025
$1,508,571
Last 3 Months
$1,014,753
Last 12 Months
$1,597,907
April 2024
$1,477,143
Last 3 Months LY
$1,481,595
Last 12 Months LY
$1,662,635
Change
Change
Change
How many days Semi-Detached takes to sell (DOM)
April 2025
8
Last 3 Months
5
Last 12 Months
21
April 2024
23
Last 3 Months LY
15
Last 12 Months LY
19
Change
Change
Change
Average Selling price
Mortgage Calculator
This data is for informational purposes only.
|
Mortgage Payment per month |
|
|
Principal Amount |
Interest |
|
Total Payable |
Amortization |
Closing Cost Calculator
This data is for informational purposes only.
* A down payment of less than 20% is permitted only for first-time home buyers purchasing their principal residence. The minimum down payment required is 5% for the portion of the purchase price up to $500,000, and 10% for the portion between $500,000 and $1,500,000. For properties priced over $1,500,000, a minimum down payment of 20% is required.










































